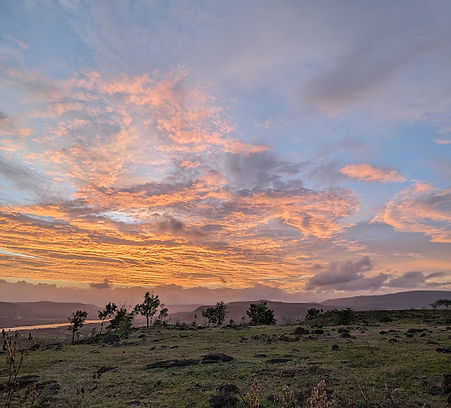*** Website under construction ***
Campus

Perched atop a tranquil plateau near Sahyadri School in the Pune district of Maharashtra, Kalāvanam overlooks the scenic Bhima River and the surrounding valley of farmlands. The location was thoughtfully chosen for its natural beauty, biodiversity, and quietude—providing an ideal setting for deep reflection, creative collaboration and solitude
The land is gradually being reforested, and water conservation efforts—such as bunding and indigenous planting—are underway to regenerate the landscape and restore ecological balance. This natural environment is not just a backdrop, but an integral part of the learning experience, where students, artists, and artisans live and work in active relationship with their surroundings.
The campus is conceived to be a living campus that takes into account the environmental, and socio-cultural impact the campus can have on the land it will occupy, seeking to achieve a net positive impact on the place.
Architectural Philosophy
Kalāvanam: A Living Campus in Harmony with the Land
Kalāvanam’s built environment is rooted in the values of simplicity, sustainability, and sensitivity—a quiet response to the urgent need for spaces that nourish both people and the planet. Drawing inspiration from traditional building wisdom and the legacy of earth-based architecture across India, the construction is designed to tread lightly on the land, reflect the rhythms of nature, and foster community life balanced by solitude required for journeying inwards.


Architectural Approach
The architectural approach is not one of grand statements, but of quiet coherence—spaces that are humble, handcrafted, and alive with possibility. The design is guided by the following principles:
Use of regionally sourced, breathable materials like mud, bamboo, stone, and lime that are kind to the earth and the body, supporting healthy indoor and outdoor environments
Layouts are designed to feel intuitive and natural—with courtyards, deep verandas, walkways, and gathering spaces that invite movement, conversation, and quiet pauses.
Orientation, shade, skylights, and thick earthen walls support natural cooling, light, and air flow, reducing dependency on mechanical systems and connecting inhabitants to seasonal changes.
Built-in features, textures, and installations create moments of curiosity and delight—encouraging exploration, tactile learning, movement and spontaneous interaction with space.
The campus is designed to welcome all ages and abilities, with safe, open spaces for children to explore, elders to rest, and to participate in programs curated for diverse needs and abilities.
Construction processes are chosen for their low carbon footprint, with minimal use of cement and steel, and maximum reliance on human skill, craft, and collaborative effort.
Workshops and studios are created to embrace mess, making, and trial-and-error—supporting hands-on learning where experimentation is not only allowed, but encouraged.
This will not be a finished campus, it will be a living space, shaped over time by the hands and hearts of those who inhabit it. As programs grow, as trees mature, and as new questions arise, Kalāvanam will continue to evolve, layer by layer, in conversation with the land and its people